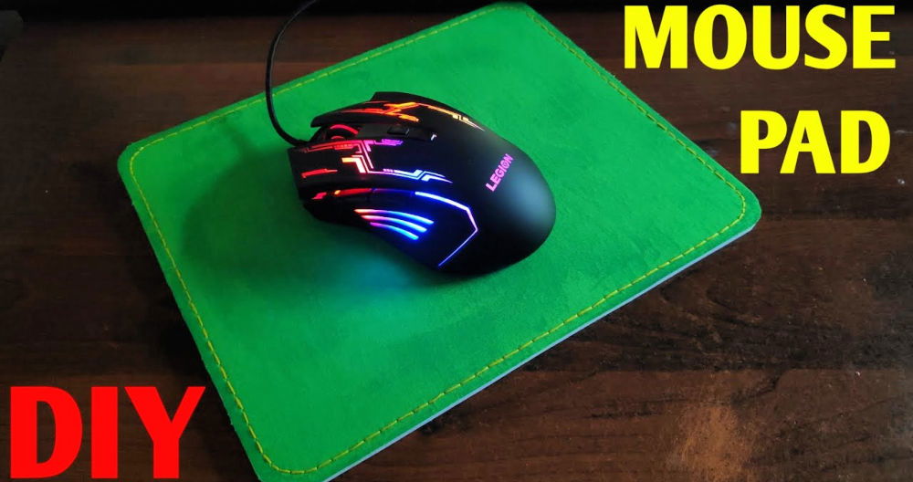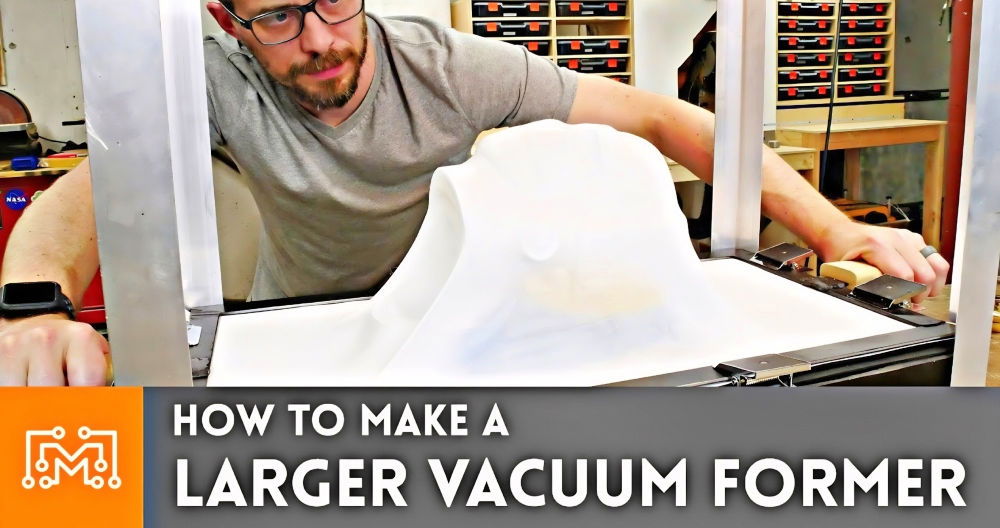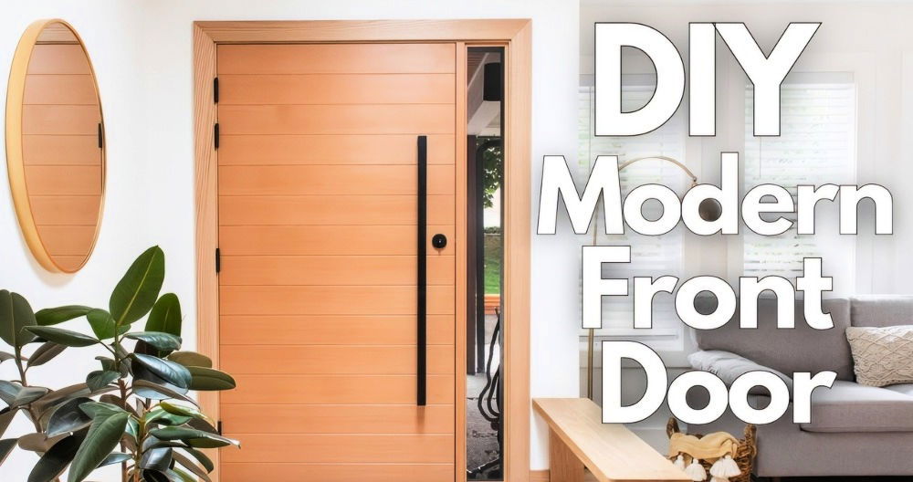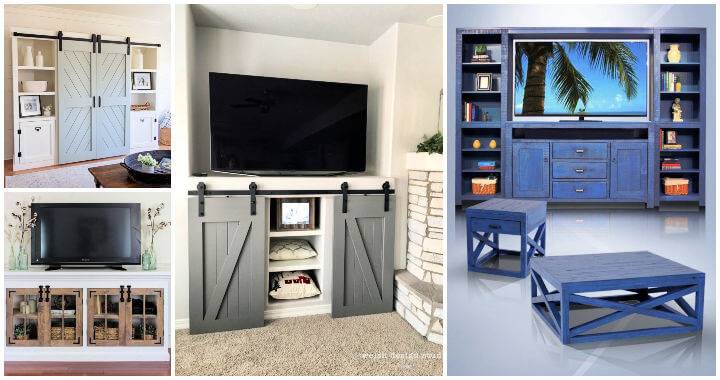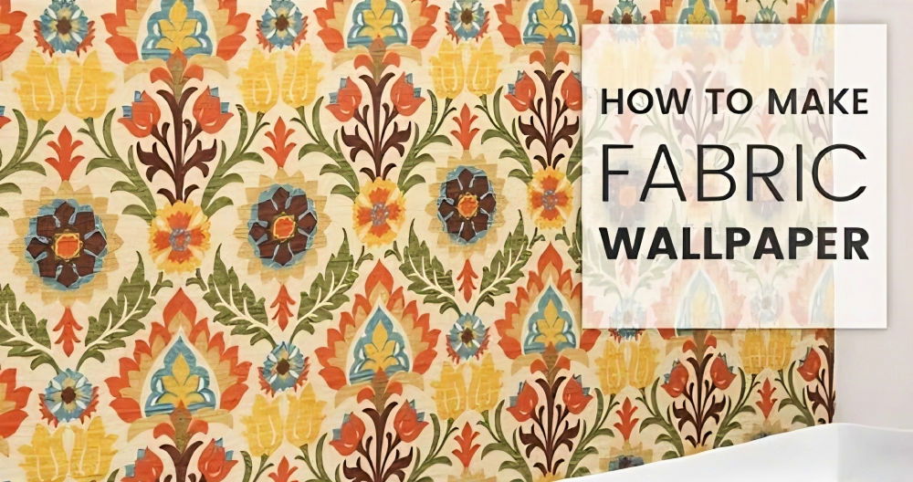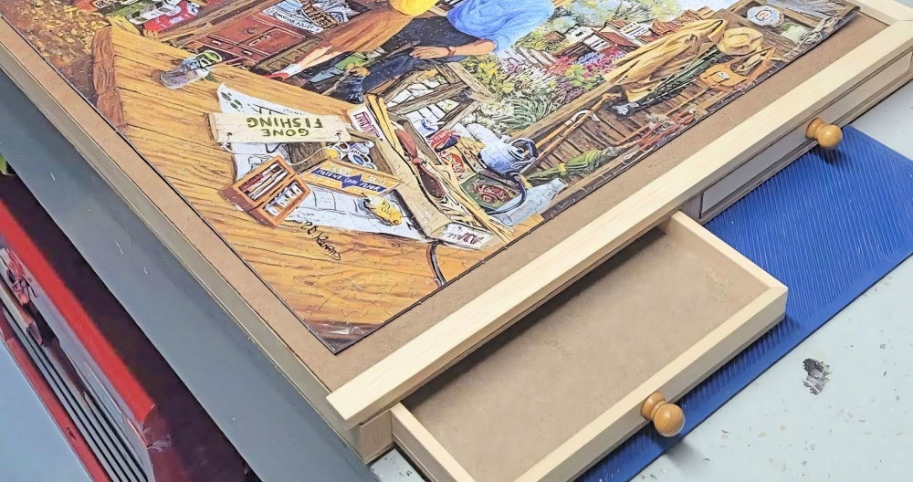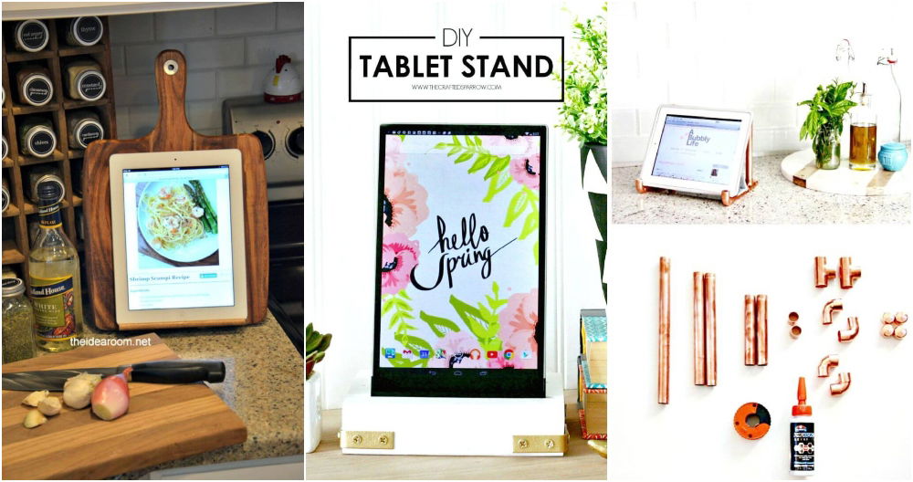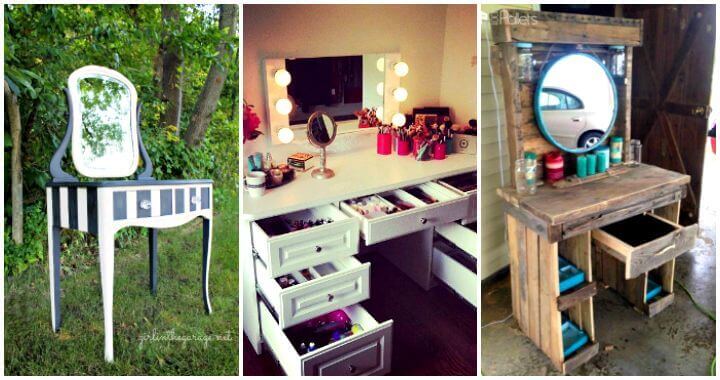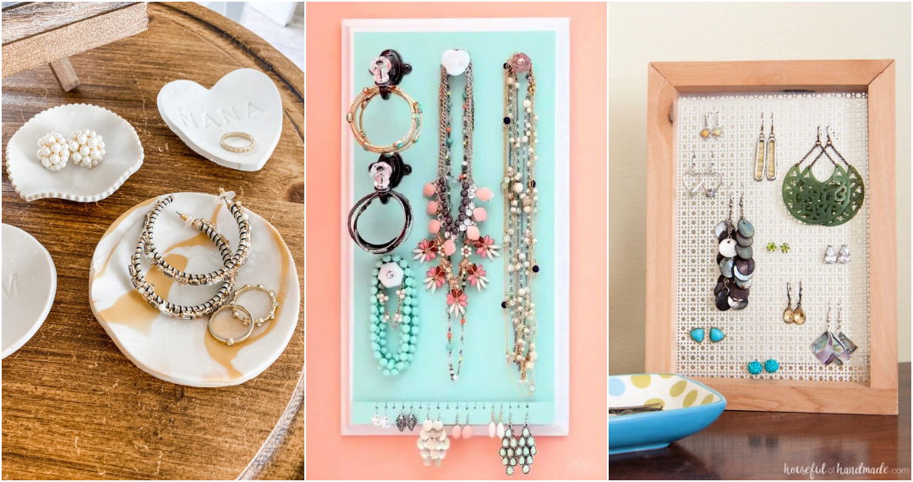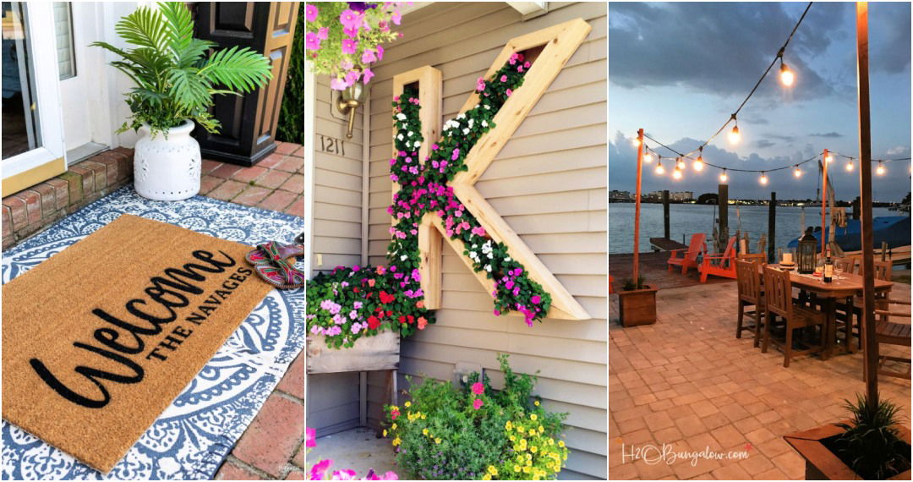I remember when my family and I decided to build our own DIY spiral staircase. We wanted something unique for our home. At first, it seemed like a big task, but with the right spiral staircase plan, we felt confident. I did a lot of research on how to build a spiral staircase and gathered all the materials needed.

The process was both exciting and a bit challenging. We followed each step carefully, from measuring and cutting to assembling each piece. With every bolt and screw, our staircase started taking shape. It was a team effort, and we learned a lot along the way. Seeing the finished project gave us immense satisfaction.
I truly believe this guide will help you as it did for me. Dive into the steps and have fun while building your own spiral staircase. This project can be very rewarding and will add a personalized touch to your home.
Why Plywood and The Planning Phase
Why did I choose plywood for a staircase, you might wonder? Plywood is versatile, sturdy, and cost-effective, making it an excellent choice for such a large-scale project. Each step of the staircase would comprise 12 layers of 3/4 inch thick furniture-grade plywood, offering the durability and aesthetic appeal I was looking for.
In preparation, I meticulously designed the staircase, ensuring the dimensions would fit perfectly within the intended space. This planning phase was crucial, as any miscalculation could lead to a flawed execution. I downloaded digital drawings for precision and used CNC machines to cut out the steps, streamlining the process with technology's help.
Material and Tools Needed
- Furniture-grade plywood: For its quality, strength, and attractive layers.
- CNC machine: For precision cutting of the plywood. If you don't have access to one, finding a local maker's space or a carpentry shop that could assist you might be a viable alternative.
- Steel pole and half-inch thick steel plate: These form the core structure of the staircase around which the steps are built.
- Construction adhesive and wood glue: Essential for bonding the plywood layers securely.
- 3-inch finish screws: To reinforce the steps.
- Sander and sanding sponges: For smoothing the surfaces and edges of the plywood.
- Minwax Polycrylic: A durable finish that enhances the plywood's natural beauty while protecting it.
Step by Step Instructions
Learn how to build a DIY spiral staircase with our step-by-step guide. It covers setting the foundation, building steps, assembling, and adding finishing touches.
Setting the Foundation
Firstly, a solid foundation is critical. A steel pole welded to a thick steel plate was installed at the center point where the staircase would ascend. This would ensure stability and bear the weight of the staircase.
Building Each Step
Constructing each step was a repetitive yet fulfilling process. I began by gluing and screwing the layers together around the steel pole, ensuring each was precisely aligned for a uniform spiral ascent. It was a labor of love, requiring about two hours of effort per step.
Assembling the Staircase
With each layer firmly pressed and secured, the staircase began to take shape. As I progressed, the excitement of seeing the spiral form develop was unmatched. Attention to detail was paramount, especially when reinforcing the steps and ensuring each aligned perfectly with the next.
The Finishing Touches
Once the structure was complete, I embarked on the finishing phase. I used wood putty to cover the screw holes, sanded the staircase for a smooth finish, and applied two coats of Minwax Polycrylic. This not only protected the wood but also gave it a lustrous, refined look.
Lessons Learned and Insights Gained
Discover valuable woodworking insights: embrace patience and precision, choose the right materials, and blend traditional and modern techniques for the best results.
Embrace Patience and Precision
Patience and precision were my greatest allies. Each step had to be meticulously crafted and positioned, reinforcing the importance of careful planning and execution.
The Right Materials Matter
Choosing furniture-grade plywood and low VOC products was a decision I didn't regret. It ensured the staircase was not only robust but also environmentally friendly and safe for indoor air quality.
Combining Traditional and Modern Techniques
This project reaffirmed the power of combining digital fabrication with traditional woodworking. It showcased how modern tools could simplify processes while still requiring the hands-on skills and craftsmanship of traditional methods.
Advanced Customization
When you've mastered the basics of building a spiral staircase, you might want to add a personal touch to make it truly your own. Here's how you can bring a dash of creativity to your project while keeping it practical and stylish.
Accessorizing Your Staircase
Accessorizing is all about adding those small, personal details that reflect your style. Consider these ideas:
- Lighting: Install LED strip lights under each step for a modern look and improved visibility.
- Step Material: Use different materials for the steps, like glass for a sleek appearance or reclaimed wood for a rustic touch.
- Handrails: Customize handrails with unique materials such as wrought iron or copper to add character.
Integration with Home Design
Your spiral staircase should complement the overall design of your home. Here are some tips to ensure it blends seamlessly:
- Color Scheme: Match the staircase's color with your home's palette, or use it as an accent piece with a contrasting hue.
- Open vs. Closed Design: Choose between an open design that allows light to pass through, making a sense of space, or a closed design for a more traditional look.
- Decorative Elements: Add decorative elements like ornamental balusters or custom carvings to make your staircase stand out.
Balance aesthetics and functionality in staircase design. Ensure it's safe, comfortable, and adheres to safety standards.

Troubleshooting Common Issues
Building a DIY spiral staircase can be a rewarding project, but it's not without its challenges. Here's a guide to help you navigate some common issues you might encounter along the way.
Avoiding Measurement Mistakes
Measure twice, cut once – this old adage is vital for spiral staircases. Inaccurate measurements can lead to steps that don't fit or an unstable structure. Always double-check your numbers and consider making a full-scale drawing before construction.
Dealing with Uneven Steps
Uneven steps are a safety hazard. If you find that your steps are not level, check the central pole and the step supports. Adjustments may be needed to ensure each step is perfectly horizontal and evenly spaced.
Securing Loose Handrails
A wobbly handrail can be dangerous. If your handrail isn't secure, examine the connections to the steps and the central column. Tighten any loose bolts and, if necessary, add additional brackets for extra stability.
Correcting Structural Instability
If the entire staircase feels unstable, this could be due to insufficient support or incorrect assembly. Review the installation of each component. You may need to reinforce the base or add support where the staircase attaches to the floor or landing.
Addressing Squeaking Steps
Squeaks are often caused by wood rubbing against metal or loose components. Identify the source of the noise and address it by tightening connections or adding padding where materials meet.
Managing Space Constraints
Spiral staircases are space-savers, but they can still feel cramped. To maximize space, ensure the diameter of your staircase is appropriate for the area and consider thinner tread designs to increase walkable space.
Keep these tips in mind and fix issues quickly to keep your spiral staircase safe and beautiful.
Safety Measures
Ensuring the safety of your DIY spiral staircase is paramount. Here's a straightforward guide to help you build a staircase that's as safe as it is stunning.
Designing for Durability
Start with a design that supports weight evenly and resists wear. Use materials known for their strength, like steel for the central column and hardwood for steps.
Sturdy Railings
Railings are essential for preventing falls. They should be at least 36 inches high and able to withstand a significant amount of force. Check local codes for specific requirements.
Even Step Height
Uniform step height is crucial to prevent tripping. The rise of each step should be consistent, typically around 7 to 7.5 inches.
Adequate Step Depth
Ensure each step is deep enough for a whole foot to fit comfortably. A depth of 10 to 11 inches is usually sufficient.
Non-slip Surfaces
Apply non-slip pads or coatings to each step to reduce the risk of slips, especially in damp conditions.
Proper Lighting
Good lighting can prevent missteps. Consider installing small lights along the staircase or overhead lighting that illuminates each step clearly.
Regular Maintenance
Inspect your staircase regularly for any signs of wear or damage, and address issues promptly to maintain safety.
Prioritize safety, and your spiral staircase will be both beautiful and secure. Always plan these safety measures from the start.
FAQs About DIY Spiral Staircase
Discover answers to faqs about DIY spiral staircase projects, including installation tips, material choices, and safety guidelines.
Planning your staircase involves selecting the right location and ensuring it complies with local building codes. Measure the height from floor to floor to determine the staircase’s height, and decide on a minimum diameter of 26 inches (66 cm) for safety and ease of use.
Safety is paramount. Your staircase should meet local building codes and be structurally sound. It’s recommended to have treads at least 7.5 inches (19 cm) deep on center and ensure the staircase is wide enough to be used comfortably.
Yes, spiral staircases are excellent for saving space. They work well in tight areas and can add a unique design element to your home. They’re particularly useful in small homes or apartments where traditional staircases might not fit.
With basic woodworking skills and the right tools, you can undertake building a spiral staircase as a DIY project. However, it’s a complex task, so be prepared for a challenge and consider consulting with a professional if needed.
Building a DIY spiral staircase can present several challenges. Precision is key, as any miscalculation in measurements can lead to a poor fit or unsafe structure. Ensuring structural integrity is also crucial, as the staircase must support the weight of multiple users. Additionally, navigating building codes can be complex, as regulations vary by location and must be strictly followed to ensure safety. It's advisable to seek professional advice if you encounter difficulties during the planning or construction stages.
Final Thoughts
In conclusion, the guide on how to build a spiral staircase offers practical steps to build a stylish and space-saving addition to your home. Thorough planning and accurate measurements are key to success. Always prioritize safety and quality materials to ensure durability. Enjoy the process as you transform your space with a unique architectural feature.


