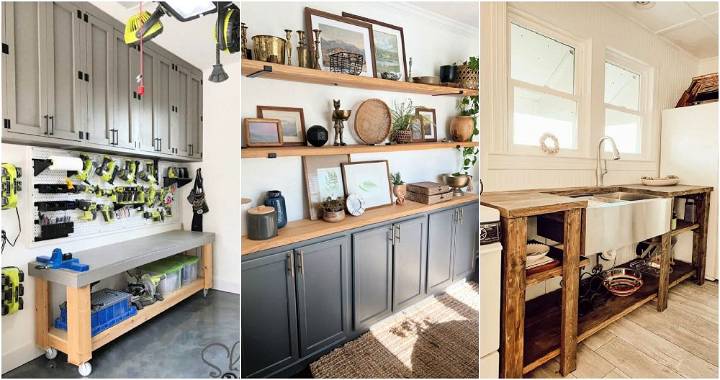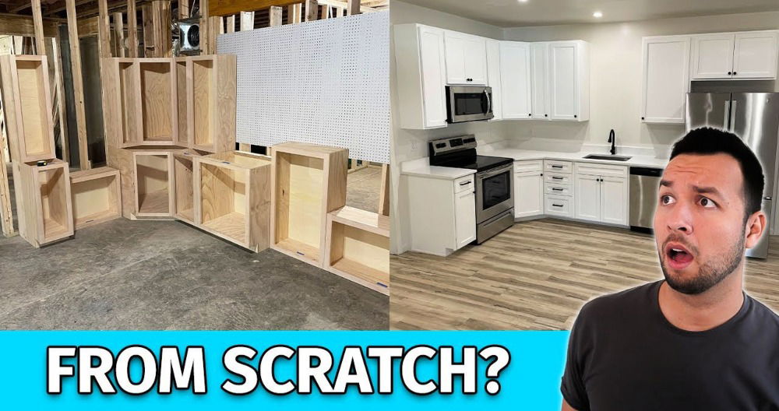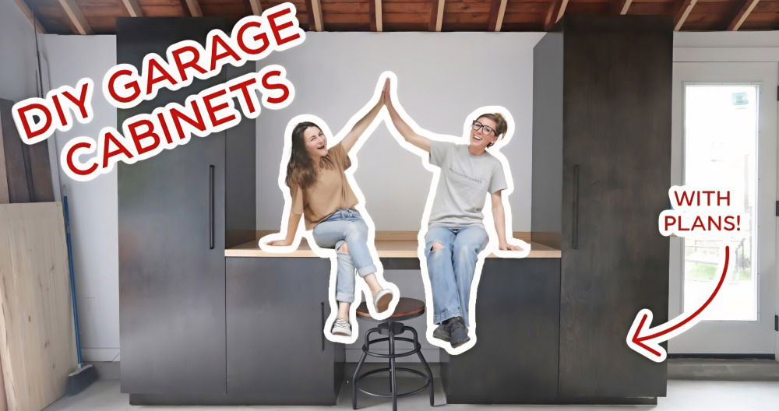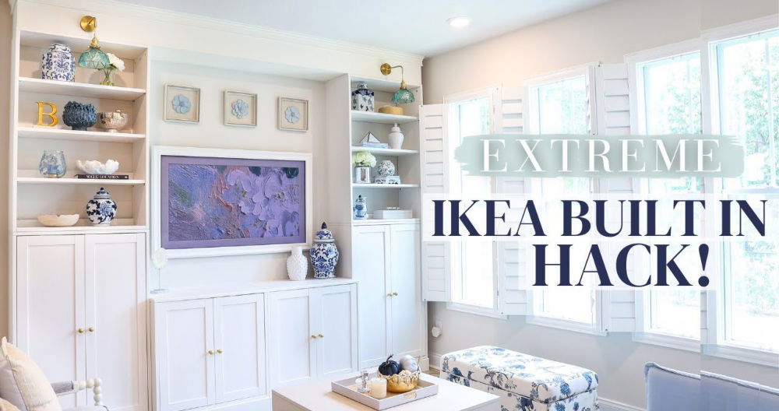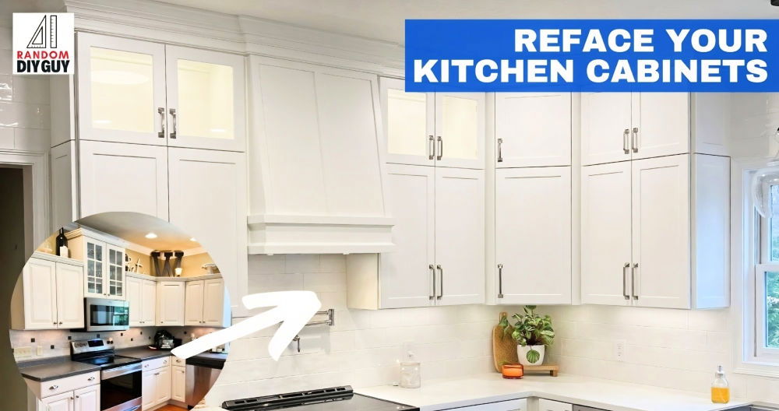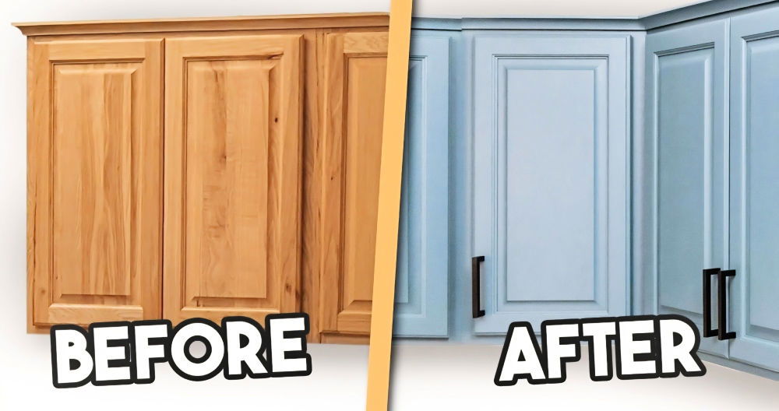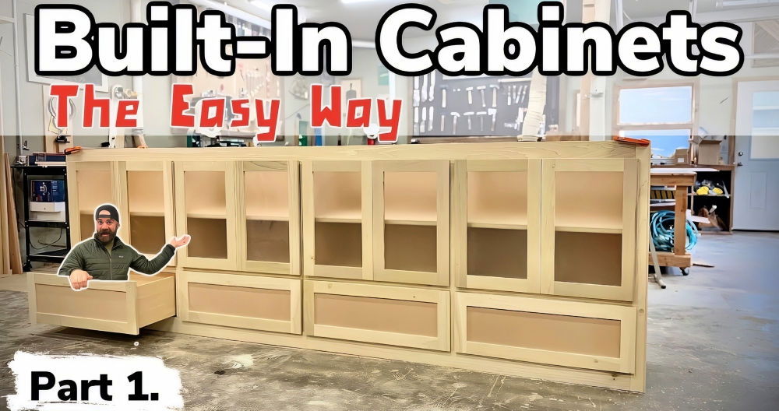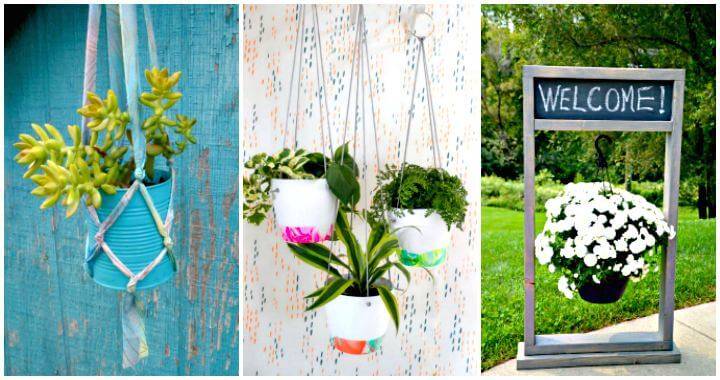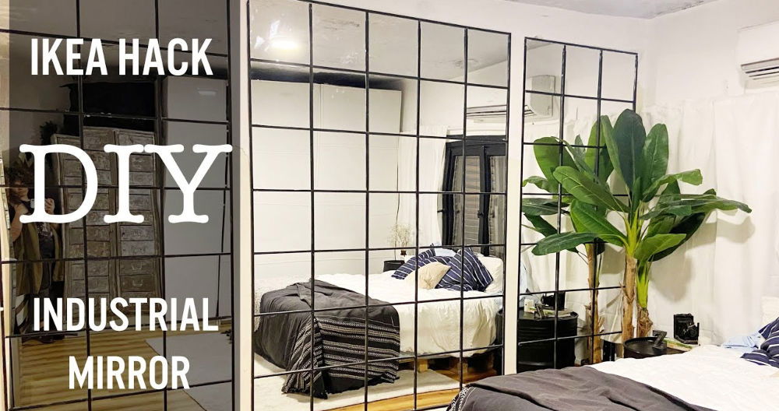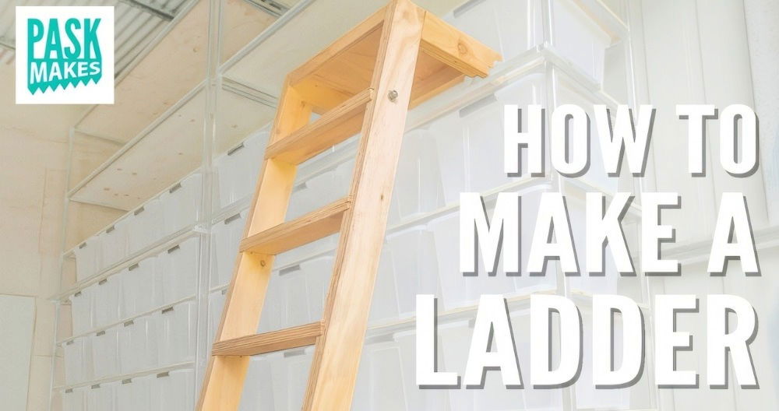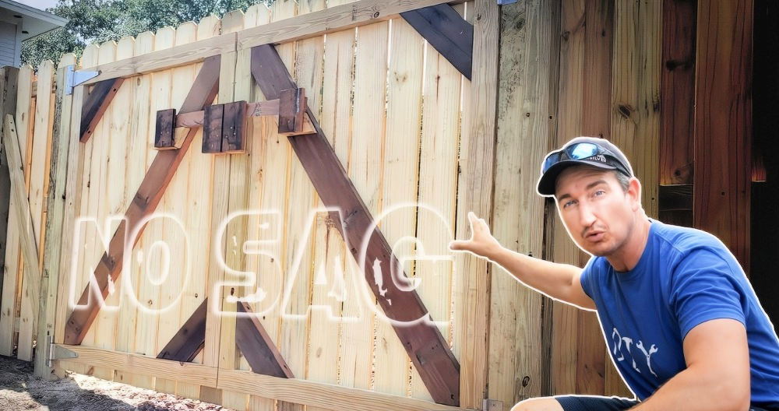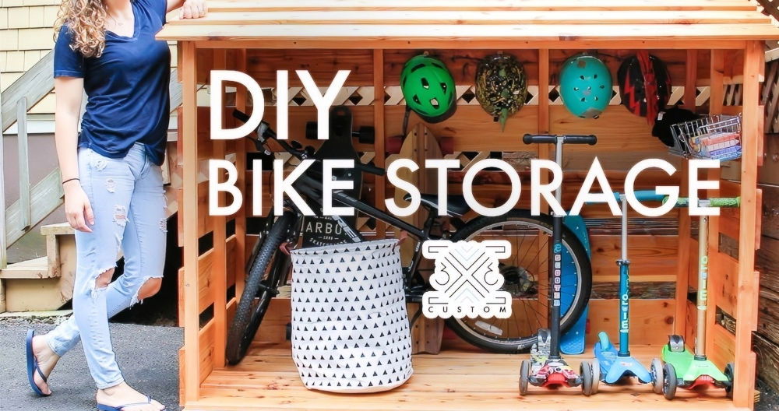When I first decided to hang my own kitchen cabinets, I felt a mix of excitement and apprehension. The thought of transforming my kitchen with my own hands was thrilling, but the task seemed daunting. However, with careful planning and some helpful tips, I managed to turn this project into a rewarding experience. In this guide, I'll walk you through the steps I took to hang my cabinets as a beginner, sharing the lessons I learned along the way.
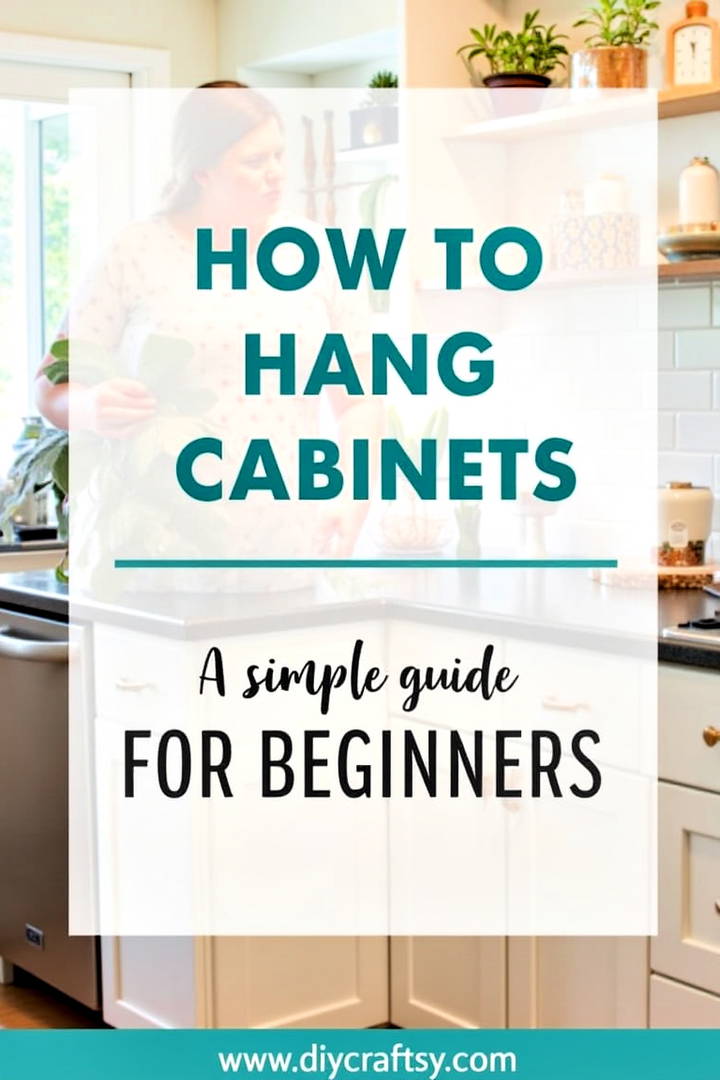
Preparing for the Installation
Before diving into the actual installation, I realized the importance of proper preparation. Gathering the right tools and understanding the structure of my walls were crucial first steps.
Gathering the Tools and Materials
I started by assembling all the tools and materials I would need:
- Tools:
- Stud finder
- Level (a 6-foot level worked best for me)
- Measuring tape
- Drill and drill bits
- Screwdrivers
- Clamps
- Shims
- Pencil
- Carpenter's square
- Materials:
- Cabinet hanging screws (#10 cabinet screws are ideal)
- Blue painter's tape (for marking)
- Ledger board (a straight 2x4 works well)
- Optional: T-Jacks or cabinet lifts for support
Having everything on hand made the process smoother and prevented unnecessary delays.
Understanding Wall Structure and Studs
I initially worried about whether I should have installed blocking (additional support within the walls) before drywalling. However, I learned that for most wood-stud walls, blocking isn't necessary for standard cabinets. Cabinets are typically secured directly to the studs, which provide sufficient support.
I discovered that blocking is more crucial when dealing with light gauge steel studs or when hanging particularly heavy or unusually sized cabinets.
Planning and Measuring
Accurate measurements are the backbone of a successful cabinet installation. I took the time to plan out every detail before lifting a single cabinet.
Finding Studs and Marking Locations
Using a stud finder, I located all the studs where the cabinets would be mounted. I marked the center of each stud with blue painter's tape, writing the measurements directly on the tape for easy reference.
I learned not to rely solely on the standard 16-inch on-center spacing, as actual stud placement can vary. Confirming each stud's location ensured that I would secure the cabinets properly.
Determining Cabinet Placement and Height
I measured the height where I wanted the bottom of the upper cabinets to be. Standard practice is to install upper cabinets so that the bottom edge is 54 inches from the floor, providing adequate space above the countertops.
I drew a level line across the wall at this height, which served as a reference point during installation.
Installing Upper Cabinets First
I decided to install the upper cabinets before the base cabinets. This approach made it easier to work without the base cabinets getting in the way and prevented potential damage to them.
Removing Doors and Shelves
Before lifting the cabinets, I removed all the doors and shelves. This made the cabinets lighter and easier to handle. It also reduced the risk of damaging the doors during installation.
Using a Ledger Board or Support
To support the cabinets while securing them to the wall, I attached a temporary ledger board just below the level line I had drawn. I used a straight 2x4, screwing it into the studs beneath where the cabinets would hang.
The ledger board acted as a shelf, allowing me to rest the cabinets on it while I adjusted their position and secured them.
Leveling and Securing the Cabinets
I lifted the first cabinet onto the ledger board, ensuring it aligned with the level line. Using shims, I adjusted the cabinet until it was perfectly level and plumb.
I drilled pilot holes through the cabinet's back rail at the stud locations to prevent splitting. Then, I used 3-inch #10 cabinet screws to secure the cabinet to the wall studs, driving the screws snug but not overly tight to allow for adjustments.
Connecting Cabinets Together
With the first cabinet in place, I proceeded to hang the adjacent cabinets, securing them to the wall and to each other.
Clamping Face Frames
I clamped the face frames of the adjoining cabinets together to ensure they were flush and aligned. Using clamps designed for cabinetry made this step easier.
I pre-drilled holes through the face frames and used 2.5-inch flat head screws to connect the cabinets securely. Shimming behind the cabinets where necessary helped maintain alignment.
Securing Cabinets to Each Other
By securing the cabinets to each other, I created a solid and unified assembly. I found it helpful to leave the mounting screws slightly loose until all the upper cabinets were in place. This allowed me to make minor adjustments before tightening everything down.
Shimming and Adjusting
Not all walls are perfectly straight or plumb. I encountered some uneven areas that required careful shimming.
Dealing with Uneven Walls
Using a long straightedge and my level, I identified high and low spots on the wall. I used shims behind the cabinets at the mounting points to eliminate gaps and ensure the cabinets were plumb.
Shimming took patience, but it was essential for a professional-looking installation. I checked the level and plumb of each cabinet multiple times during this process.
Ensuring Cabinets are Plumb and Level
I continuously used my level to check that each cabinet was perfectly aligned horizontally and vertically. Any slight misalignment at this stage could lead to issues when installing doors and shelves later.
Installing Base Cabinets
With the upper cabinets securely in place, I moved on to the base cabinets.
Finding the High Spot on the Floor
Floors can be uneven, so I used my level to find the highest point along the wall where the base cabinets would sit. Starting from this point ensured that all the cabinets would be level across the top.
Leveling and Securing Base Cabinets
I set the first base cabinet in place, using shims under the base as needed to level it. I secured it to the wall studs using cabinet screws, similar to the upper cabinets.
I continued installing the remaining base cabinets, clamping them together at the face frames and securing them to each other. Constantly checking for level and plumb was key.
Alternative Methods
During my research, I came across alternative methods for hanging cabinets that might be helpful, especially for those working alone.
Using a French Cleat System
A French cleat is a method where a beveled wood strip is attached to the wall, and a matching beveled strip is attached to the cabinet. The cabinet then hangs on the wall-mounted cleat.
- How I Used a French Cleat:
- I cut a 1x6 piece of hardwood at a 45-degree angle lengthwise.
- I mounted one half to the wall, securing it to the studs with 3-inch screws.
- I attached the other half to the back of the cabinet.
- The cabinet hung securely on the wall cleat, and I secured it further by screwing through the cabinet into the wall cleat.
This method made it easier to adjust the cabinet position and provided strong support.
Building a Ladder Base for Cabinets
For the base cabinets, some professionals recommend building a ladder base:
- Steps I Followed:
- Constructed a base frame (ladder) from 2x4s, matching the footprint of the base cabinets.
- Leveled and secured the base to the floor.
- Set the cabinets on top of the base, which made leveling easier.
This approach simplifies the leveling process, especially on uneven floors.
Tips and Tricks I Learned
Throughout the installation, I picked up several valuable tips that made the job easier and improved the final result.
Avoiding Common Mistakes
- Don't Use Drywall Screws: They aren't designed to hold the weight of cabinets. Instead, use #10 cabinet hanging screws.
- Double-Check for Studs: Missing a stud can compromise the cabinet's support. I always confirmed stud locations before drilling.
- Watch for Hidden Utilities: Before drilling, I ensured there were no electrical wires or plumbing behind the wall.
Tools That Made the Job Easier
- T-Jacks or Cabinet Lifts: These supports held the cabinets in place when I didn't have an extra set of hands.
- Laser Level: Using a laser level helped me maintain a consistent reference line across the walls.
- Cabinet Clamps: Specialized clamps made aligning and securing face frames much simpler.
Conclusion: Reflecting on the Experience
Hanging my own cabinets was a challenging yet rewarding project. By taking the time to plan, using the right tools, and paying attention to detail, I was able to achieve professional results.
The key lessons I learned were:
- Preparation is crucial.
- Patience pays off, especially when leveling and adjusting.
- Don't hesitate to use supports and clamps to make the job easier.
Now, every time I walk into my kitchen, I feel a sense of pride knowing I accomplished this myself. If you're a beginner like I was, I encourage you to take on the challenge. With careful planning and the right approach, hanging cabinets is a task you can tackle successfully.


